| Property Type: |
Row / Townhouse |
| Building Type: |
|
| Ext. Building Size: |
|
| MLS® Number: |
M158515 |

|
|
122 Ernest Street
Dieppe
$352,000
| Bedrooms: |
3 |
| Total Bathrooms: |
2 |
| Bathrooms (partial): |
1 |
| Built In: |
2024 |
| Land Size: |
214 sq. meters (approx.)|under 1/2 acre |
| Parking Type: |
|
| Exterior Finish: |
Vinyl siding |
| Heating Type: |
Electric
Baseboard heaters, Heat Pump
|
| Foundation Type: |
|
| Features: |
Smoke Detectors
Vinyl siding
Street Lighting
|
|
|
PRE-SELLING! READY FOR MID-AUGUST 2024! Introducing a brand new, contemporary townhouse epitomizing modern living at its finest. Upon entering, youre immediately struck by the sense of spaciousness, courtesy of the soaring 9-foot ceilings that grace both the first and second floors. The foyer welcomes you with elegant ceramic flooring, setting the tone for the chic interiors that await. Step into the heart of the home, where the open-concept layout seamlessly integrates the living room, kitchen, and dining area which offers lots of natural light streaming in through large windows and patio doors leading to the back patio. Engineered hardwood flooring flows throughout, lending a touch of sophistication to the space. The lovely kitchen features QUARTZ countertops and a generously-sized island you will love. A 2-piece bath completes the main level. Ascending to the second floor, youll find three bedrooms with walk-in closets and the main bathroom with ceramic flooring and modern fixtures that will serves the needs of the upper level with ease. A separate laundry room completes this level. The basement, left unfinished, will provide endless possibilities for customization to suit your lifestyle. Whether you choose to create a home gym, media room, or more living space, the blank canvas of the basement allows you to tailor the home to your needs. Extra features include MINI SPLIT, PAVED DRIVEWAY, LANDSCAPE and 10 YR LUXE WARRANTY. HST rebate to vendor. Call for details. (id:11128)
|

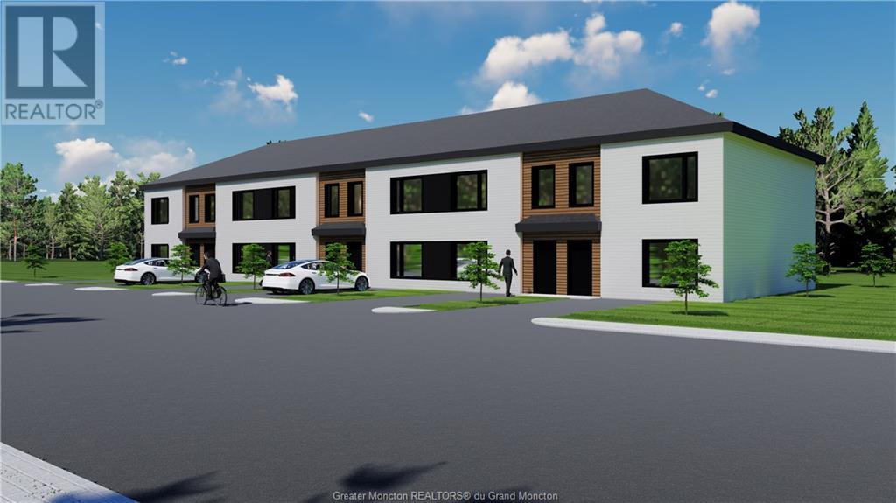
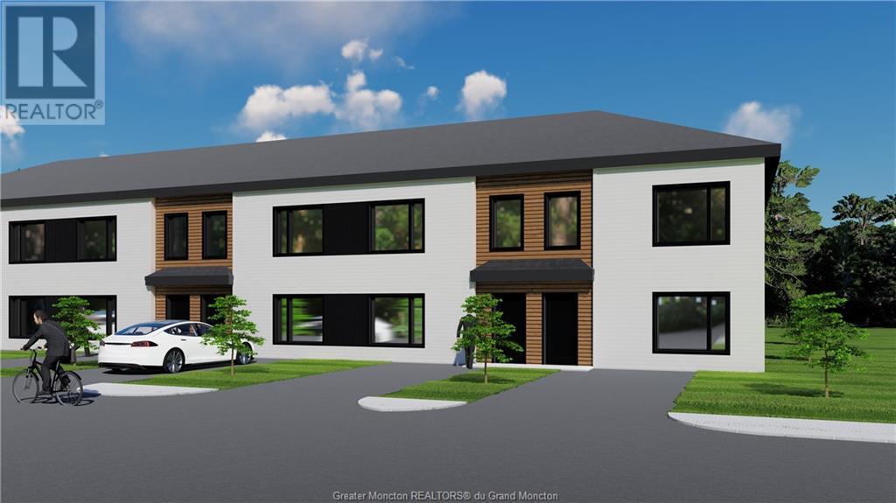
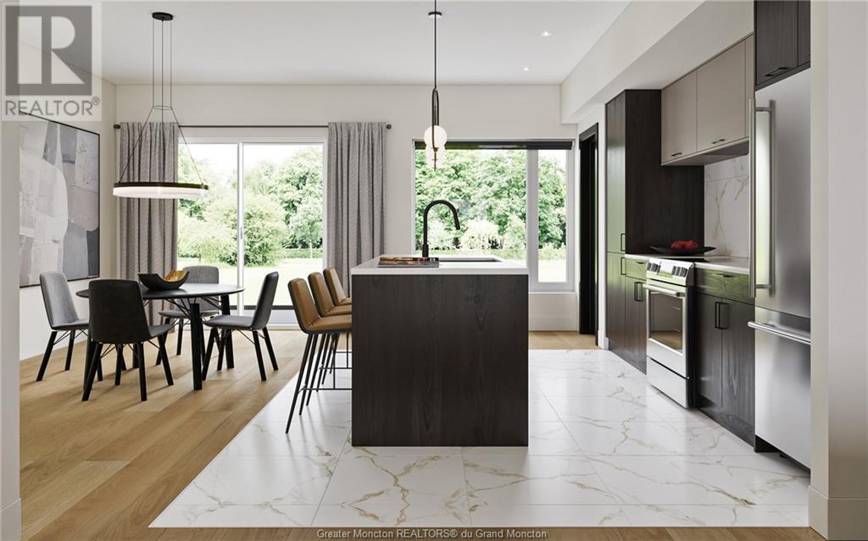
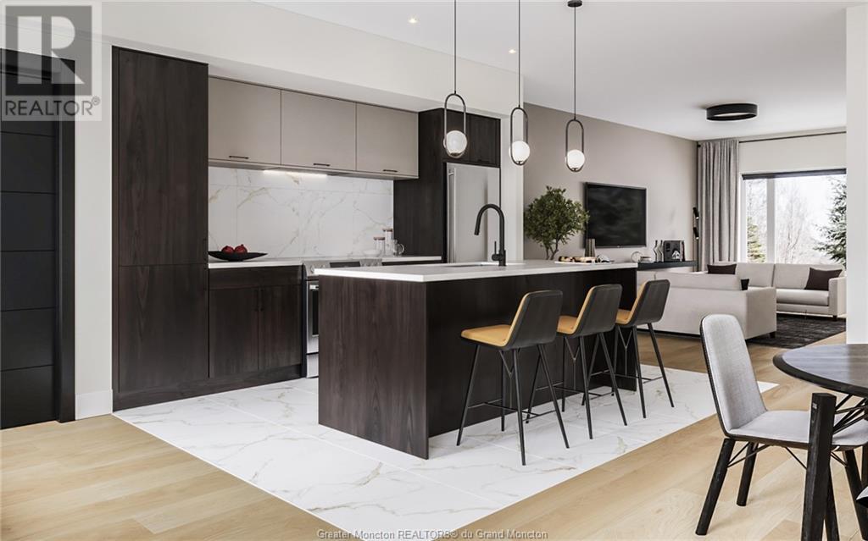
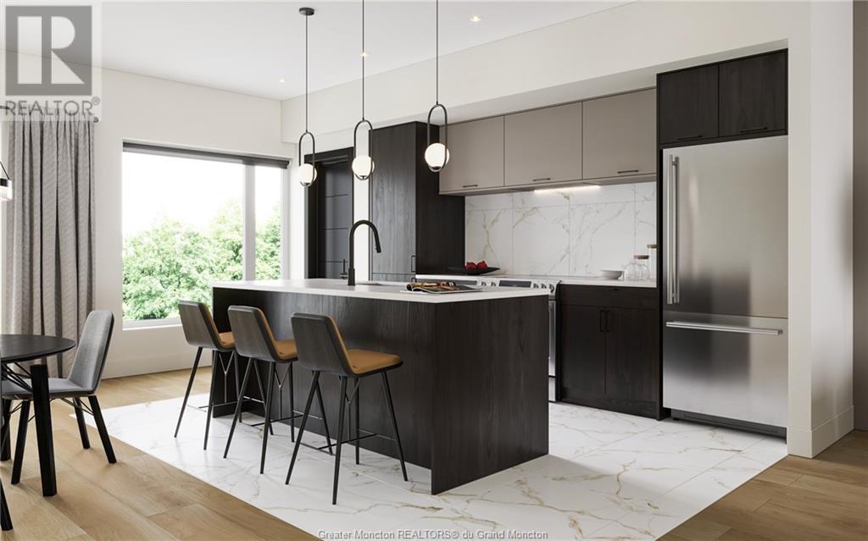
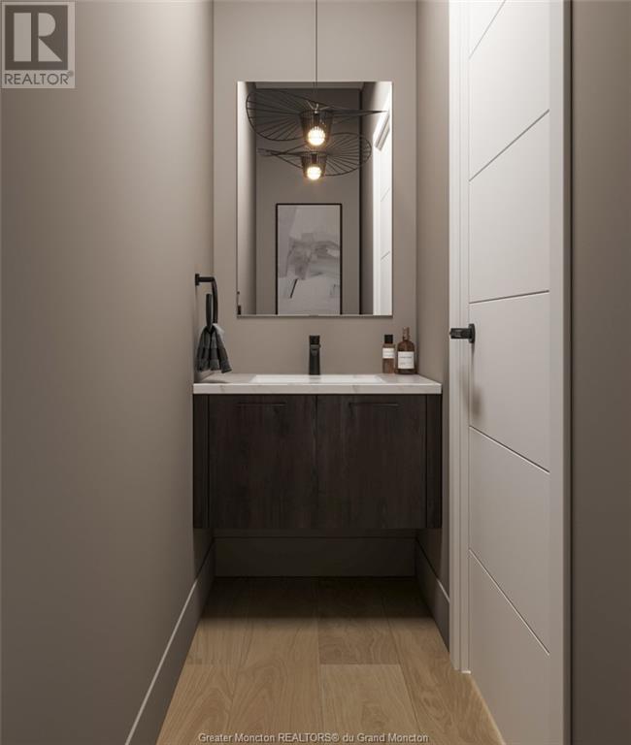

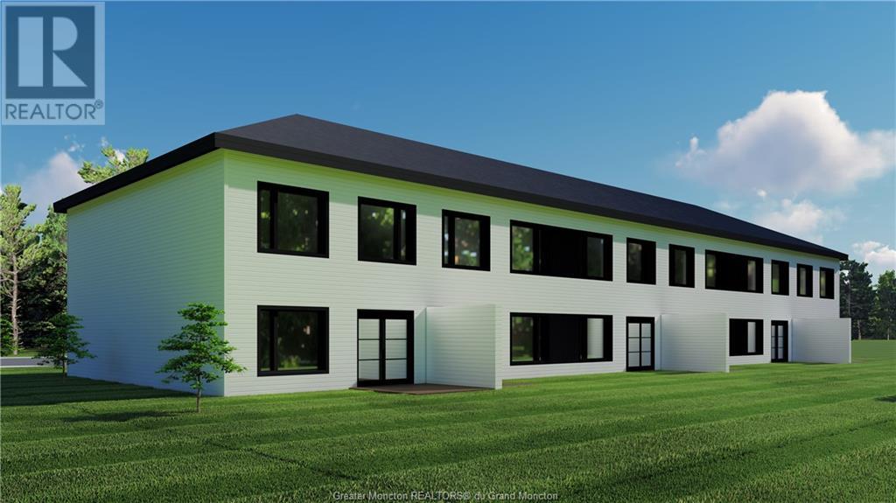
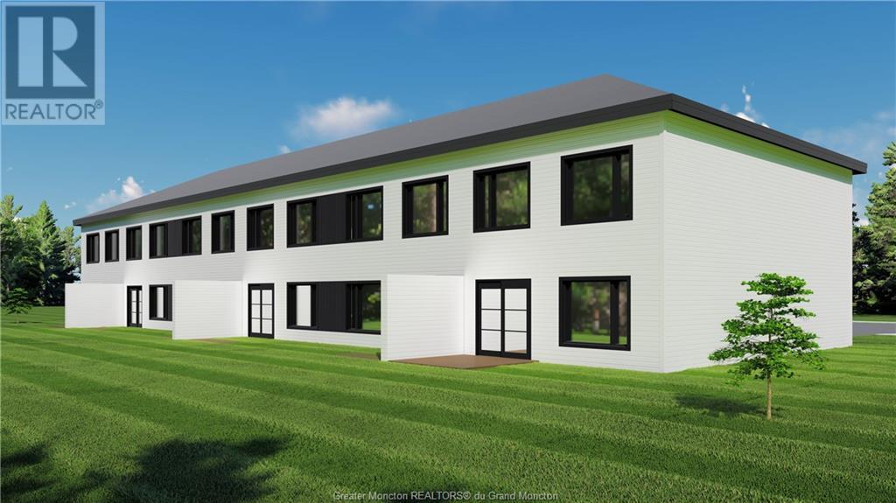
.jpg)











.jpg)