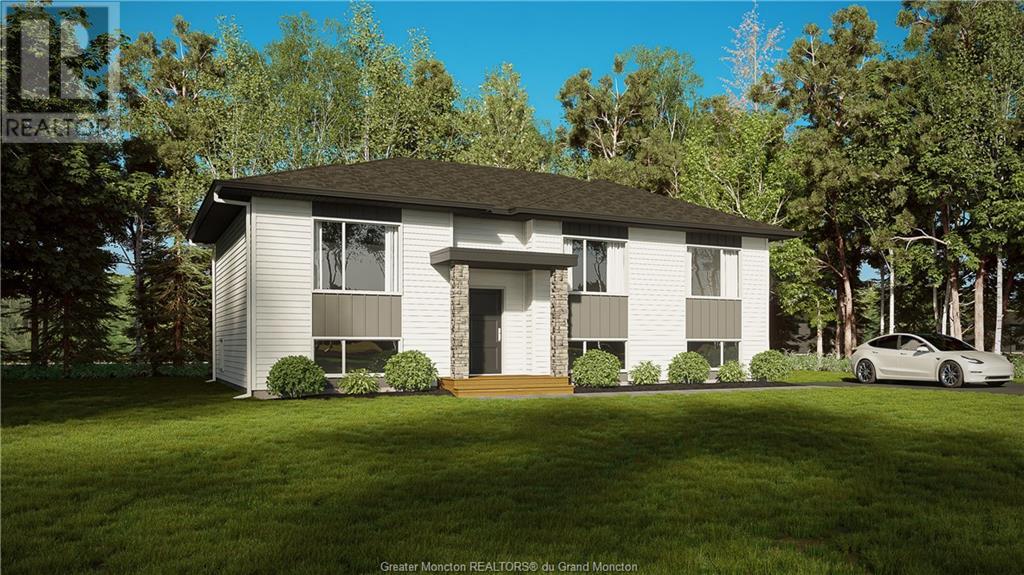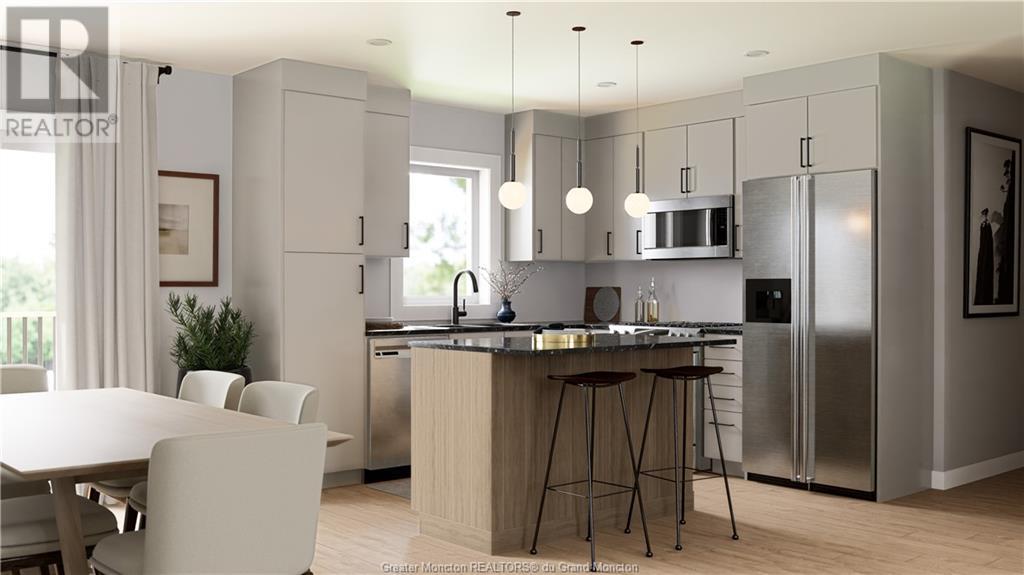| Style de logement : |
House |
| Type de logement : |
Split level entry, 2 Level |
| Superficie en pieds carrés : |
|
| Numéro MLS® : |
M156943 |

|
|
49 Robert Street
Shediac
449 000 $
| Chambres à coucher : |
4 |
| Salles de bain : |
2 |
| Salles d’eau : |
0 |
| Âge de la propriété : |
2024 |
| Taille du lot : |
729 sq. meters|under 1/2 acre |
| Garage : |
|
| Exterior Finish : |
Vinyl siding |
| Chauffage : |
Electric
Baseboard heaters, Heat Pump
|
| Fondation : |
Concrete
|
| Traits : |
Air exchanger
Vinyl siding
|
|
|
IN-LAW SUITE | SAMPLE PICTURES | Presenting 49 Robert Street, an impressive walkout basement with an in-law suite nestled in a tranquil residential court. This split-entry home offers a perfect blend of comfort and style. Choose from various exterior siding colors, kitchen cabinet hues, tile backsplash designs, and hardwood flooring options available in pre-built packages. Scheduled for completion in Fall 2024, the residence boasts a modern exterior and includes a mini-split heat pump for added comfort. Upon entry through the main doorway, youll discover an open concept layout that not only enhances the feeling of spaciousness but also encourages a communal atmosphere ideal for family gatherings and entertaining guests. The kitchen, with its modern touch, provides ample cabinet space for all your culinary needs, complemented by a convenient kitchen island. Moving through the hallway unveils three bedrooms, with the primary bedroom featuring a generously sized closet. A full bathroom on the main floor serves guests and family members alike. The basement reveals a spacious family room along with a one-bedroom in-law suite, offering versatility and potential as a mortgage helper. Dont miss the opportunity to customize this home to suit your preferences! HST rebate assigned to vendor. (id:11128)
|














